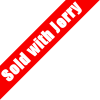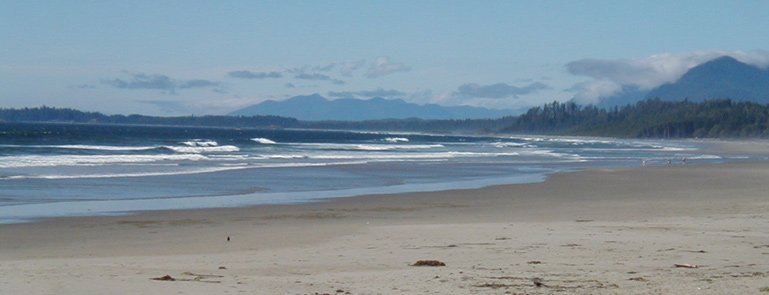There's no substitute for experience and know-how.
Talk to Jerry anytime.
| |||||||||||||||||||||||||
Mortgage Calculator
| |||||||||||||||||||||||||
JERRY'S LISTINGS
112 4955 RIVER Road in Delta: Neilsen Grove Condo for sale in "SHOREWALK" (Ladner) : MLS®# R2047368
112 4955 RIVER Road Delta V4K 4V9 : Neilsen Grove
SOLD OVER THE LISTING PRICE!

- $599,900
- Prop. Type:
- Residential Attached
- MLS® Num:
- R2047368
- Status:
- Sold
- Sold Date:
- May 25, 2016
- Bedrooms:
- 2
- Bathrooms:
- 2
- Year Built:
- 1992
LADNER VILLAGE. Fabulous 1,452 sq ft 2 bedroom + den, quiet, GROUND FLOOR, CORNER, END UNIT at Shorewalk. This1 owner home has been well cared for and features: no stairs, elevators or hallways, sunny east exposure with lots of windows, large rooms to accommodate full-size furniture, lovely patio with garden & view of North Shore mountains. Newer appliances, exterior door access, parking next to the unit and a gas F/P. Great location, just a short walk to all the quaint shops and restaurants at historic Ladner Village. Building envelope has been completely rehabilitated. Well managed by Wynford Group. Small pets ok. Walking distance to Ladner Harbour Park and Sharkey's.
- Price:
- $599,900
- Dwelling Type:
- Apartment/Condo
- Property Type:
- Residential Attached
- Home Style:
- Corner Unit
- Bedrooms:
- 2
- Bathrooms:
- 2.0
- Year Built:
- 1992
- Floor Area:
 1,452 sq. ft.
1,452 sq. ft.
- Lot Size:
 0 sq. ft.
0 sq. ft.- MLS® Num:
- R2047368
- Status:
- Sold
- Floor
- Type
- Dimensions
- Other
- Main
- Living Room
 16'
x
14'
16'
x
14'
- -
- Main
- Dining Room
 15'
x
10'
15'
x
10'
- -
- Main
- Kitchen
 9'
x
9'
9'
x
9'
- -
- Main
- Eating Area
 7'
x
6'
7'
x
6'
- -
- Main
- Master Bedroom
 16'
x
11'
16'
x
11'
- -
- Main
- Bedroom
 11'
x
10'
11'
x
10'
- -
- Main
- Den
 10'
x
9'
10'
x
9'
- -
- Main
- Laundry
 6'
x
4'
6'
x
4'
- -
- Floor
- Ensuite
- Pieces
- Other
- Main
- Yes
- 4
- Main
- No
- 4
Listed by Valley Pacific Realty Ltd.
Data was last updated April 16, 2024 at 03:10 PM (UTC)







